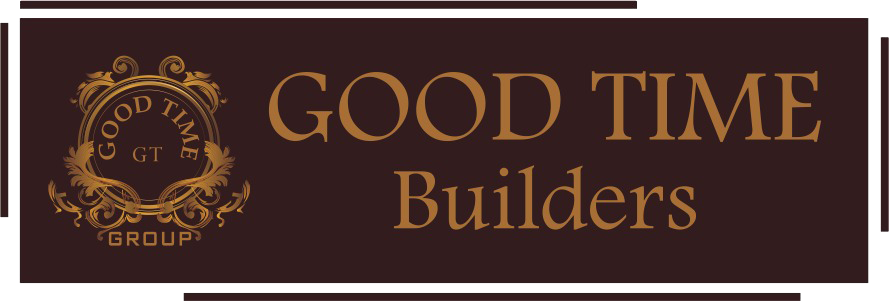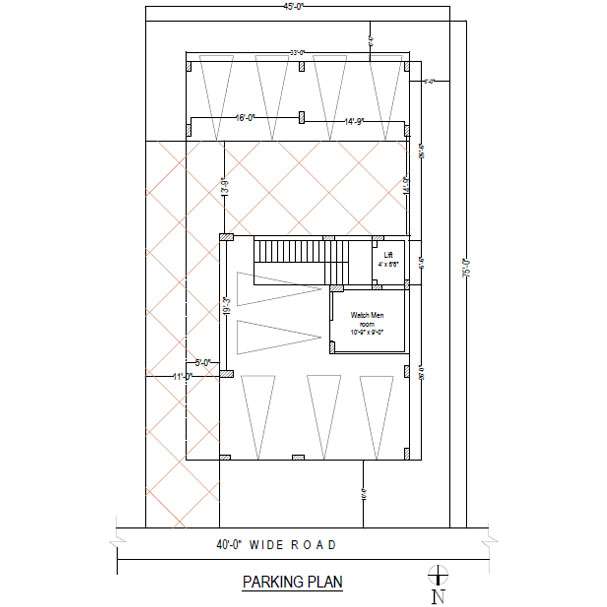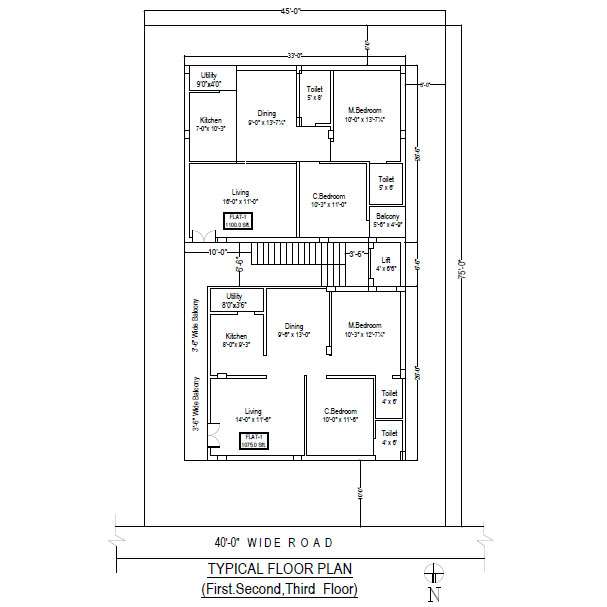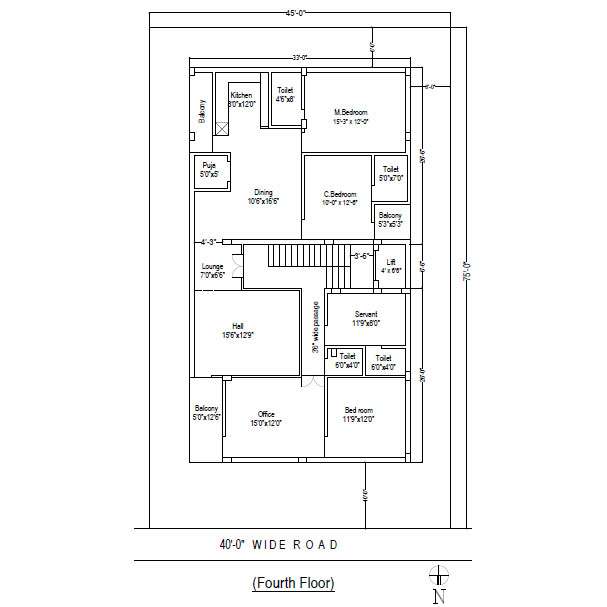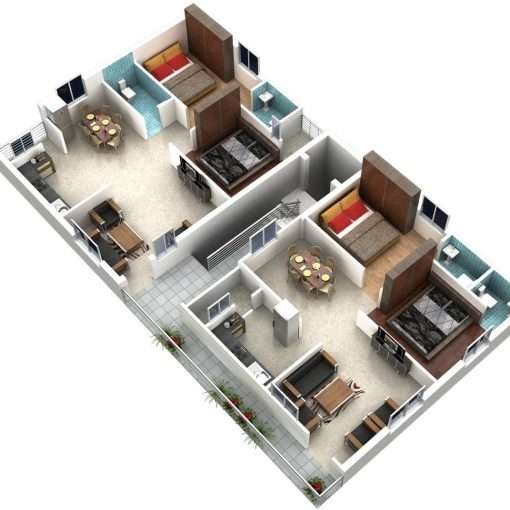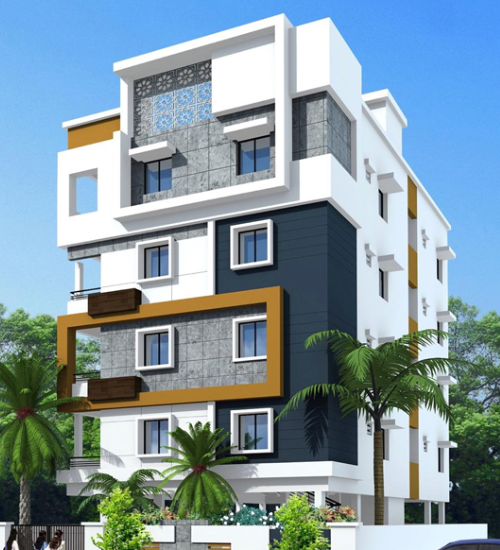
GTBULIDERS
GOOD TIME RESIDENCE @ SAINIKPURI
Architecture is a visual art,And the Architecture is a visual art, And the buildings speak for themselves-Julia Morgan State of the art technology in structural engineering, innovative architecture, most modern amenities and a picturesque location, independent houses in Sainikpuri, this is what GOOD TIME RESIDENCY brings to you. These flats in Sainikpuri are a much sought-after residential address, listing it as one of the upmarket housing locality..
GOODTIME RESIDENCE AMENITIES

Club House

Landscape Garden

Children Play Area

Security

GHMC Layout

Vastu Compliant

Parking

Street Lights

Park
Avenue Plantation
Commercial Spaces

Underground Drainage
GOODTIME RESIDENCE LAYOUTS & FLOOR PLANS
LAKE SIDE ENCLAVE SPECIFICATIONS
RCC Framed Structure for G+2 Floors
External walls of 9” thickness and internal walls of 4.6″ thickness with cement concrete Brick/ Red Brick/AAC Brick cement mortar.
External and internal surfaces with two coats of sponge finish
Standard brand verified tiles /marble flooring
Standard glazed tiles dado upto droor frame height in toilet’s $ 2 dado above kitchen platform.
Main door frame & shutter of medium teak wood , all other doors of medium teak wood frame and flush shutters UPVC frames and shutters for all toilets and bathrooms
Aluminium frames with sliding glazed shutters & mosquito mesh and ms safety grill
Internal – two coats of (asian / jk or equivalent ) paint over asian putty external – combination of textured and plain wether proof exterior paint of two coats over a coat of exterior primer.
Kitchen granite platform with s.s sink with two tap connections and digitals ceremic tiles dado upto 2 height above platform, electric point provision for water purifier, grinder, fridge, oven etc.
Concealed PVC Pipes multi standard copper wiring (Nakoda) with adequate points of modular switches ( Anchor Penta) for lamps Tubelights, fans.ac.tv, refrigerator, geyser points and two way switches for fan and lights in all bedrooms of standard make.
Indian and EWC of CERA and standard fittings of good quality with CPVC piping (Ashirwad) for internal and SWR( prince) for external piping.
Gypsum board with ultra channel will be provided in living, dining and bedroom areas.
Stainless steel (g-202) handrails in staircase areas.
Standard Make
10,000 ltrs ground water tank with red brick mansory and up to 8000 ltrs over head water tank with RCC Structure.
Back up for lift and common areas.
Any requirements apart from these specifications will be charged extra
EXTRA: Car parking. Generator, Electrical Transformer, Panel Board, Manjeera Water sewerage, automatic water control system, CCTY, lifts are charged extra
EXTRA: Car parking. Generator, Electrical Transformer, Panel Board, Manjeera Water sewerage, automatic water control system, CCTY, lifts are charged extra
ACCESSIBILITY
- Good Time’s Residence, Excise Colony, Sainikpuri, Secunderabad.
-
info@gtgroupindia.com,
sales@gtgroupindia.com - +91 6302 752 505
